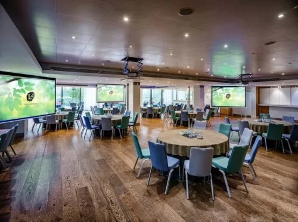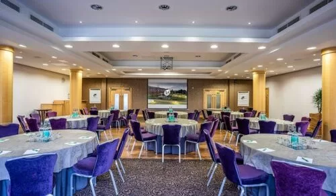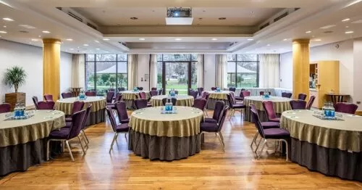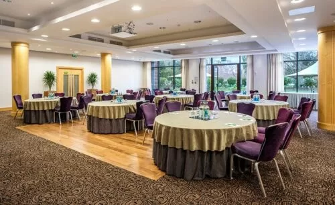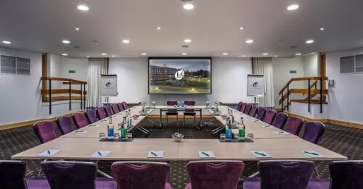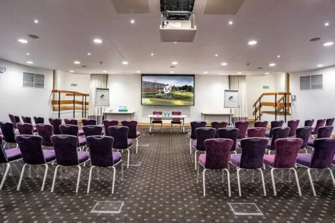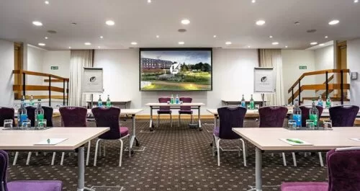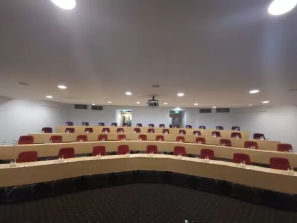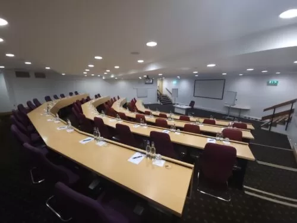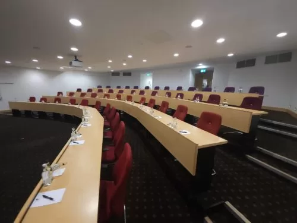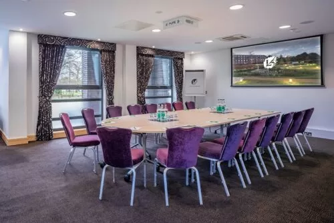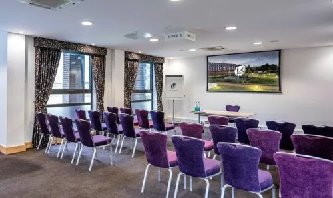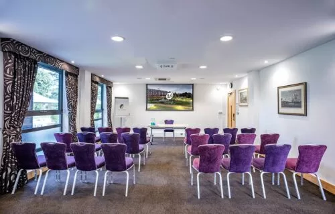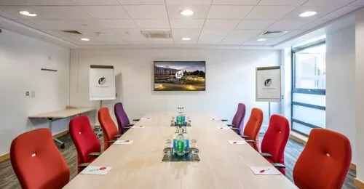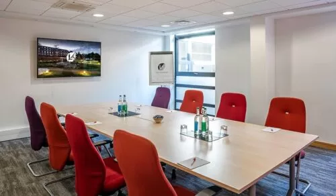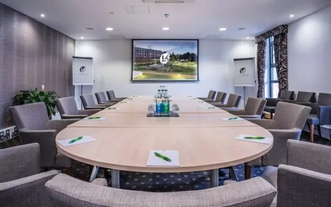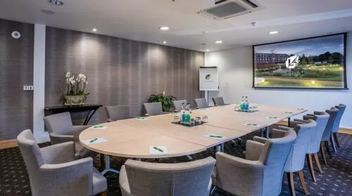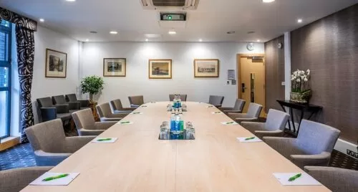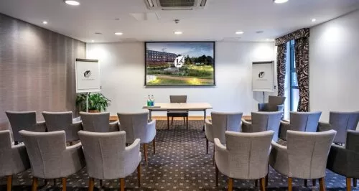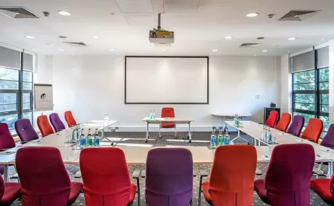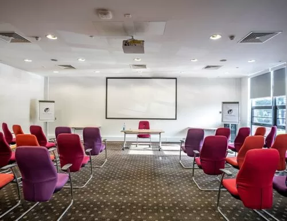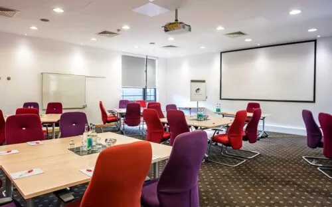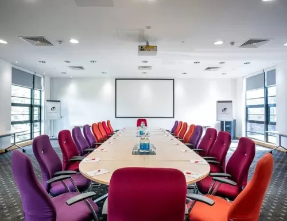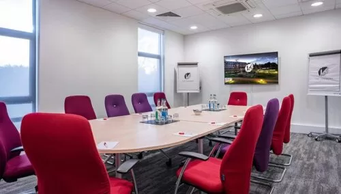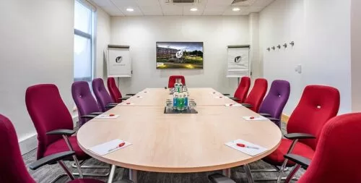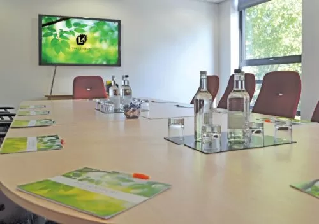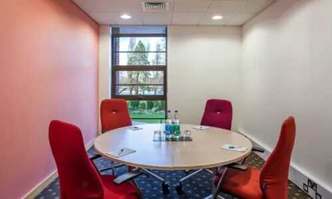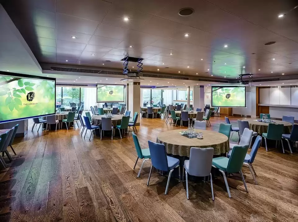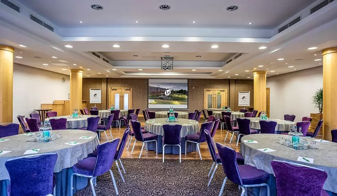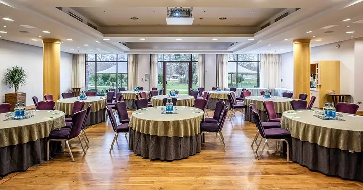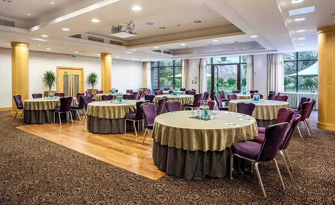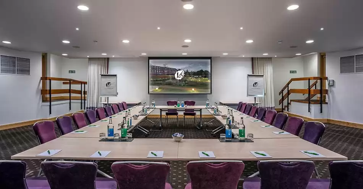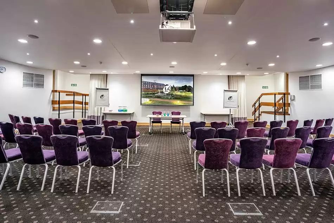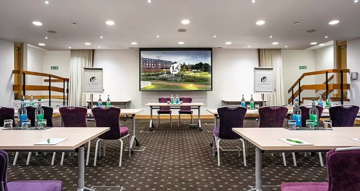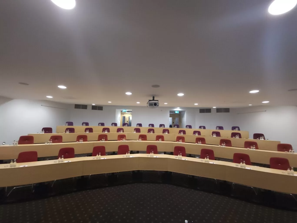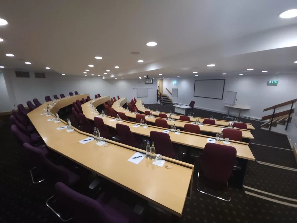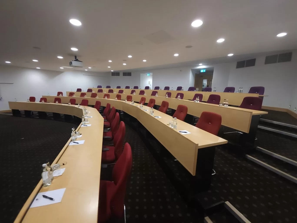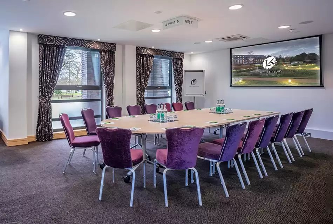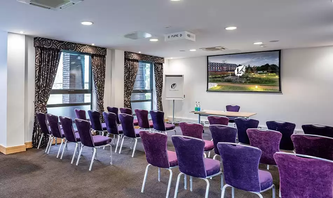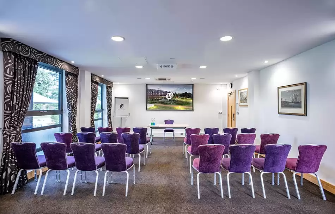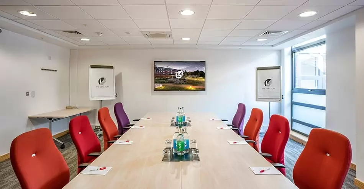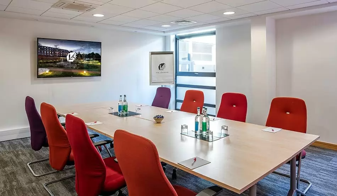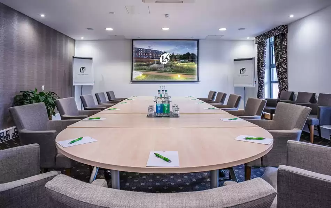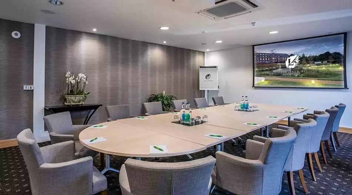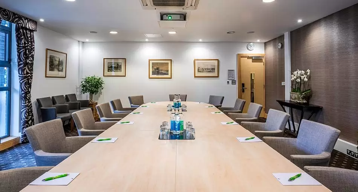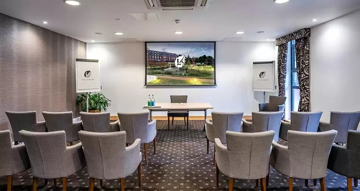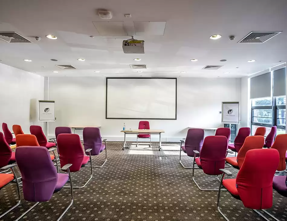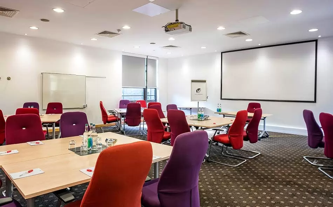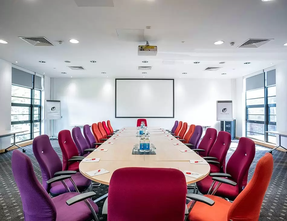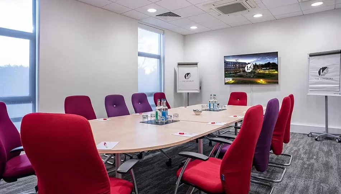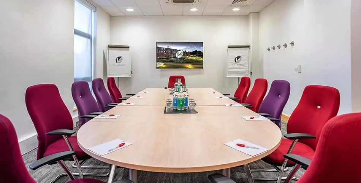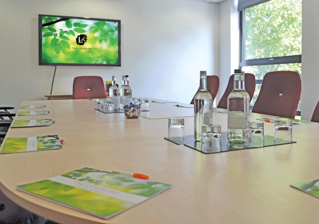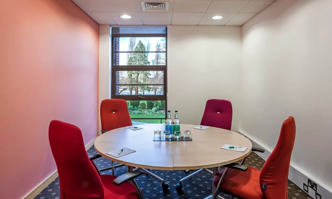- The Lensbury Gym
- Reformer Pilates
- Racquets
- Kids Activities
- Studios and Classes
- Swim
- Watersports
- Club Members Portal
- Book your Tour
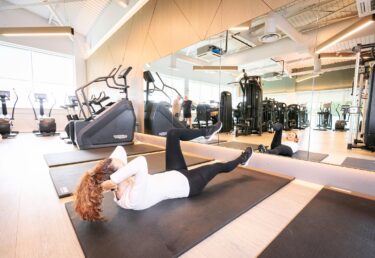
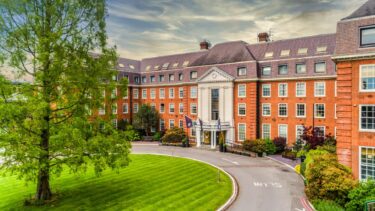
Book Early and Save
Book at least four days in advance and enjoy an additional discount of 10%. Plus, save an extra 10% when you sign up.
Find Out More
Culinary Journey Around India
Join us in the Restaurant for our culinary journey around India. Available every Tuesday from 5.30pm - 9.00pm.
Book A Table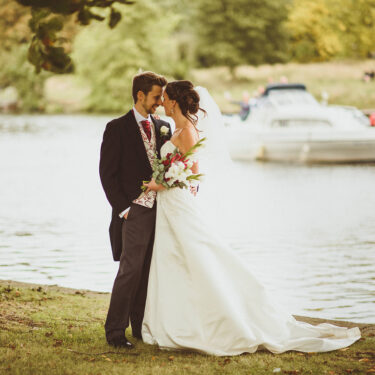
Late Availability Offers
Experience the magic of a riverside wedding with our exclusive late availability offers. Find out more today by contacting weddings@lensbury.com or 020 8614 6450
Find Out More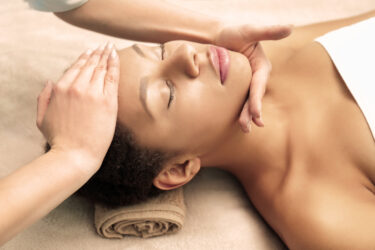
Your Skincare Guide to Beach Ready Beauty
It’s time to get your skin summer-ready. Learn how to exfoliate, hydrate, and protect your skin for the ultimate summer look.
Read More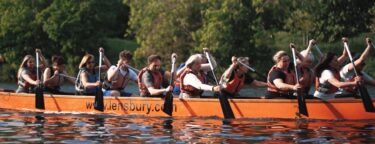
Team Building at The Lensbury
Motivate, inspire and foster collaboration amongst your team through a range of unique and exciting team building activities available at our resort.
Find Out More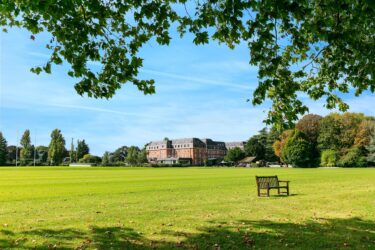
The Latest from The Lensbury
Stay in the know with the latest news covering all corners of our riverside resort.
Read More

Book Early and Save
Book at least four days in advance and enjoy an additional discount of 10%. Plus, save an extra 10% when you sign up.
Find Out More
Culinary Journey Around India
Join us in the Restaurant for our culinary journey around India. Available every Tuesday from 5.30pm - 9.00pm.
Book A Table
Late Availability Offers
Experience the magic of a riverside wedding with our exclusive late availability offers. Find out more today by contacting weddings@lensbury.com or 020 8614 6450
Find Out More
Your Skincare Guide to Beach Ready Beauty
It’s time to get your skin summer-ready. Learn how to exfoliate, hydrate, and protect your skin for the ultimate summer look.
Read More
Team Building at The Lensbury
Motivate, inspire and foster collaboration amongst your team through a range of unique and exciting team building activities available at our resort.
Find Out More
The Latest from The Lensbury
Stay in the know with the latest news covering all corners of our riverside resort.
Read More

Book Early and Save
Book at least four days in advance and enjoy an additional discount of 10%. Plus, save an extra 10% when you sign up.
Find Out More
Culinary Journey Around India
Join us in the Restaurant for our culinary journey around India. Available every Tuesday from 5.30pm - 9.00pm.
Book A Table
Late Availability Offers
Experience the magic of a riverside wedding with our exclusive late availability offers. Find out more today by contacting weddings@lensbury.com or 020 8614 6450
Find Out More
Your Skincare Guide to Beach Ready Beauty
It’s time to get your skin summer-ready. Learn how to exfoliate, hydrate, and protect your skin for the ultimate summer look.
Read More
Team Building at The Lensbury
Motivate, inspire and foster collaboration amongst your team through a range of unique and exciting team building activities available at our resort.
Find Out More
The Latest from The Lensbury
Stay in the know with the latest news covering all corners of our riverside resort.
Read More

Book Early and Save
Book at least four days in advance and enjoy an additional discount of 10%. Plus, save an extra 10% when you sign up.
Find Out More
Culinary Journey Around India
Join us in the Restaurant for our culinary journey around India. Available every Tuesday from 5.30pm - 9.00pm.
Book A Table
Late Availability Offers
Experience the magic of a riverside wedding with our exclusive late availability offers. Find out more today by contacting weddings@lensbury.com or 020 8614 6450
Find Out More
Your Skincare Guide to Beach Ready Beauty
It’s time to get your skin summer-ready. Learn how to exfoliate, hydrate, and protect your skin for the ultimate summer look.
Read More
Team Building at The Lensbury
Motivate, inspire and foster collaboration amongst your team through a range of unique and exciting team building activities available at our resort.
Find Out More
The Latest from The Lensbury
Stay in the know with the latest news covering all corners of our riverside resort.
Read More

Book Early and Save
Book at least four days in advance and enjoy an additional discount of 10%. Plus, save an extra 10% when you sign up.
Find Out More
Culinary Journey Around India
Join us in the Restaurant for our culinary journey around India. Available every Tuesday from 5.30pm - 9.00pm.
Book A Table
Late Availability Offers
Experience the magic of a riverside wedding with our exclusive late availability offers. Find out more today by contacting weddings@lensbury.com or 020 8614 6450
Find Out More
Your Skincare Guide to Beach Ready Beauty
It’s time to get your skin summer-ready. Learn how to exfoliate, hydrate, and protect your skin for the ultimate summer look.
Read More
Team Building at The Lensbury
Motivate, inspire and foster collaboration amongst your team through a range of unique and exciting team building activities available at our resort.
Find Out More
The Latest from The Lensbury
Stay in the know with the latest news covering all corners of our riverside resort.
Read More

Book Early and Save
Book at least four days in advance and enjoy an additional discount of 10%. Plus, save an extra 10% when you sign up.
Find Out More
Culinary Journey Around India
Join us in the Restaurant for our culinary journey around India. Available every Tuesday from 5.30pm - 9.00pm.
Book A Table
Late Availability Offers
Experience the magic of a riverside wedding with our exclusive late availability offers. Find out more today by contacting weddings@lensbury.com or 020 8614 6450
Find Out More
Your Skincare Guide to Beach Ready Beauty
It’s time to get your skin summer-ready. Learn how to exfoliate, hydrate, and protect your skin for the ultimate summer look.
Read More
Team Building at The Lensbury
Motivate, inspire and foster collaboration amongst your team through a range of unique and exciting team building activities available at our resort.
Find Out More
The Latest from The Lensbury
Stay in the know with the latest news covering all corners of our riverside resort.
Read More

Book Early and Save
Book at least four days in advance and enjoy an additional discount of 10%. Plus, save an extra 10% when you sign up.
Find Out More
Culinary Journey Around India
Join us in the Restaurant for our culinary journey around India. Available every Tuesday from 5.30pm - 9.00pm.
Book A Table
Late Availability Offers
Experience the magic of a riverside wedding with our exclusive late availability offers. Find out more today by contacting weddings@lensbury.com or 020 8614 6450
Find Out More
Your Skincare Guide to Beach Ready Beauty
It’s time to get your skin summer-ready. Learn how to exfoliate, hydrate, and protect your skin for the ultimate summer look.
Read More
Team Building at The Lensbury
Motivate, inspire and foster collaboration amongst your team through a range of unique and exciting team building activities available at our resort.
Find Out More
The Latest from The Lensbury
Stay in the know with the latest news covering all corners of our riverside resort.
Read More

Book Early and Save
Book at least four days in advance and enjoy an additional discount of 10%. Plus, save an extra 10% when you sign up.
Find Out More
Culinary Journey Around India
Join us in the Restaurant for our culinary journey around India. Available every Tuesday from 5.30pm - 9.00pm.
Book A Table
Late Availability Offers
Experience the magic of a riverside wedding with our exclusive late availability offers. Find out more today by contacting weddings@lensbury.com or 020 8614 6450
Find Out More
Your Skincare Guide to Beach Ready Beauty
It’s time to get your skin summer-ready. Learn how to exfoliate, hydrate, and protect your skin for the ultimate summer look.
Read More
Team Building at The Lensbury
Motivate, inspire and foster collaboration amongst your team through a range of unique and exciting team building activities available at our resort.
Find Out More
The Latest from The Lensbury
Stay in the know with the latest news covering all corners of our riverside resort.
Read More- Location
- History
- TIDAL Magazine
- Things To Do in South West London
- Hampton Court Palace
- Kew Gardens
- Meet the Team
- Lensbury in the News
- Blog


Book Early and Save
Book at least four days in advance and enjoy an additional discount of 10%. Plus, save an extra 10% when you sign up.
Find Out More
Culinary Journey Around India
Join us in the Restaurant for our culinary journey around India. Available every Tuesday from 5.30pm - 9.00pm.
Book A Table
Late Availability Offers
Experience the magic of a riverside wedding with our exclusive late availability offers. Find out more today by contacting weddings@lensbury.com or 020 8614 6450
Find Out More
Your Skincare Guide to Beach Ready Beauty
It’s time to get your skin summer-ready. Learn how to exfoliate, hydrate, and protect your skin for the ultimate summer look.
Read More
Team Building at The Lensbury
Motivate, inspire and foster collaboration amongst your team through a range of unique and exciting team building activities available at our resort.
Find Out More
The Latest from The Lensbury
Stay in the know with the latest news covering all corners of our riverside resort.
Read More

Book Early and Save
Book at least four days in advance and enjoy an additional discount of 10%. Plus, save an extra 10% when you sign up.
Find Out More
Culinary Journey Around India
Join us in the Restaurant for our culinary journey around India. Available every Tuesday from 5.30pm - 9.00pm.
Book A Table
Late Availability Offers
Experience the magic of a riverside wedding with our exclusive late availability offers. Find out more today by contacting weddings@lensbury.com or 020 8614 6450
Find Out More
Your Skincare Guide to Beach Ready Beauty
It’s time to get your skin summer-ready. Learn how to exfoliate, hydrate, and protect your skin for the ultimate summer look.
Read More
Team Building at The Lensbury
Motivate, inspire and foster collaboration amongst your team through a range of unique and exciting team building activities available at our resort.
Find Out More
The Latest from The Lensbury
Stay in the know with the latest news covering all corners of our riverside resort.
Read More